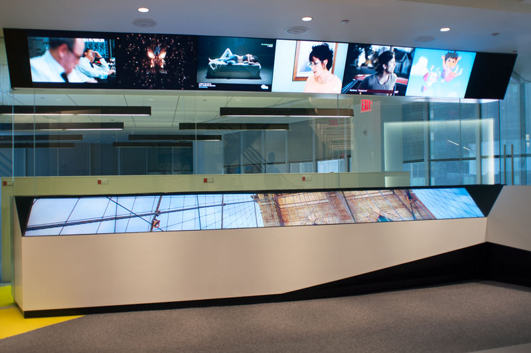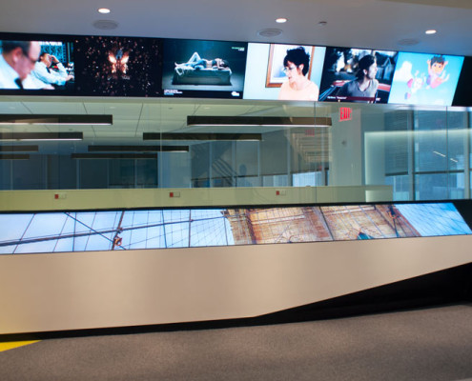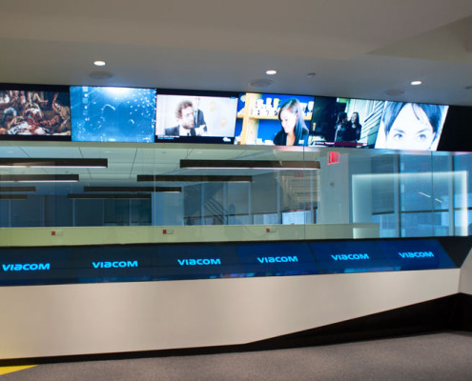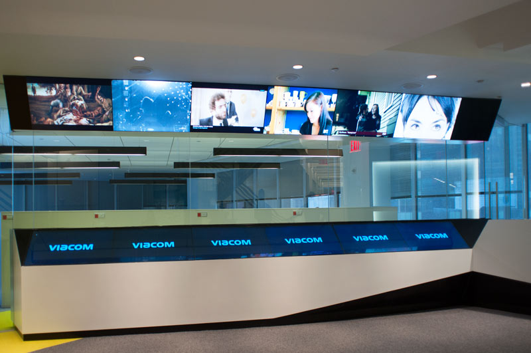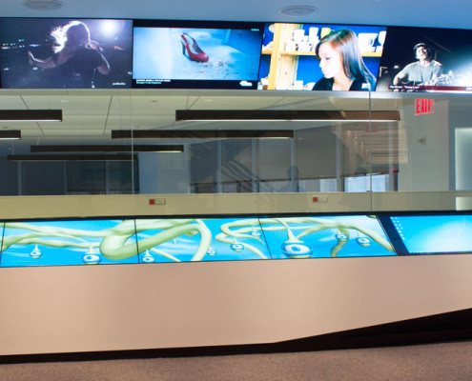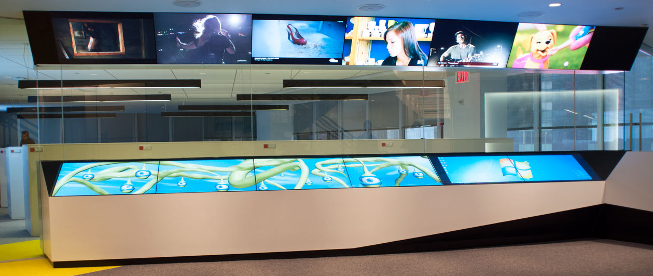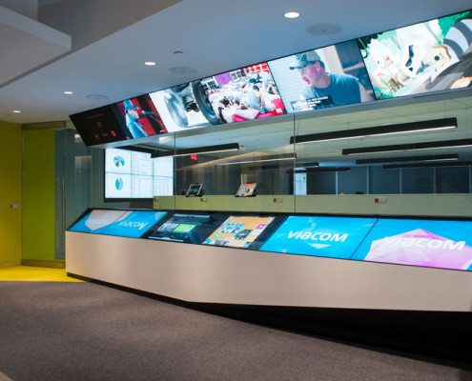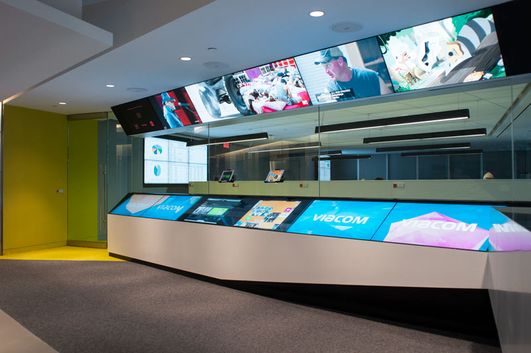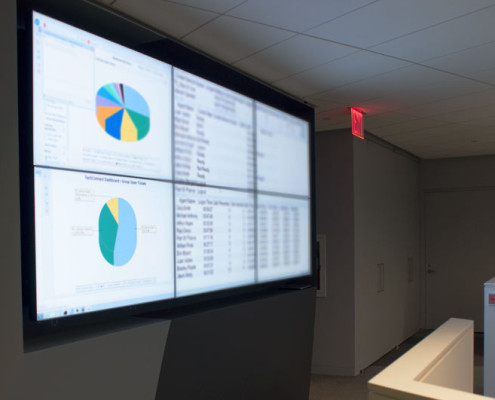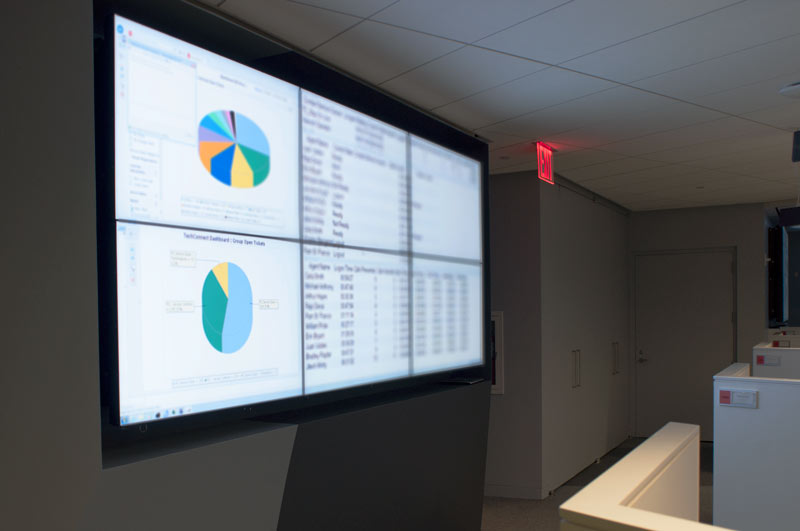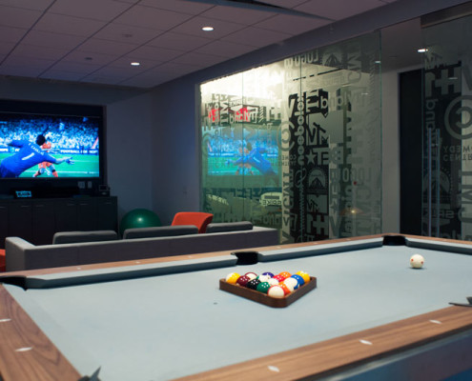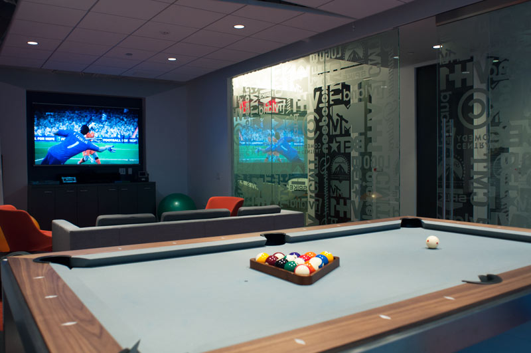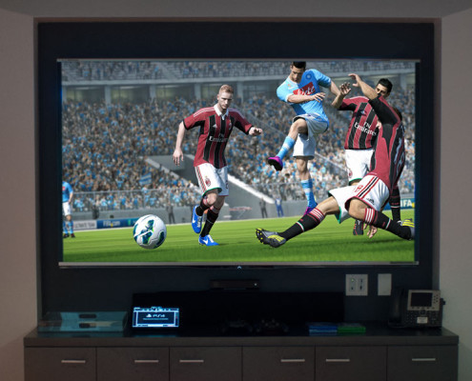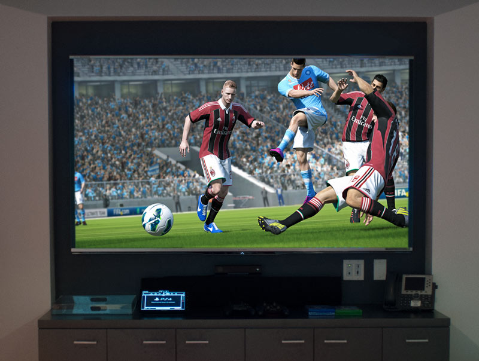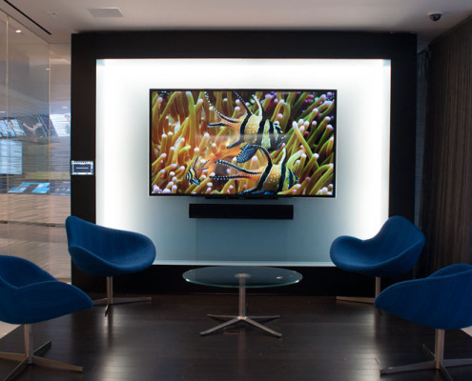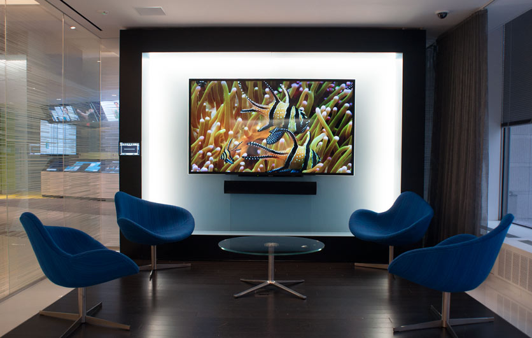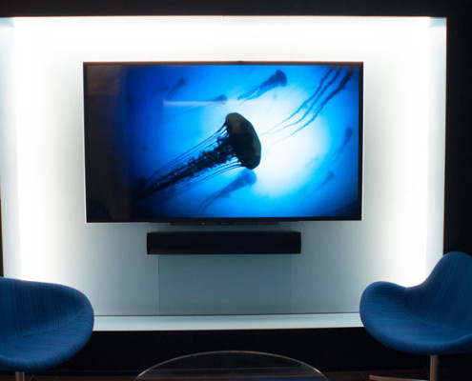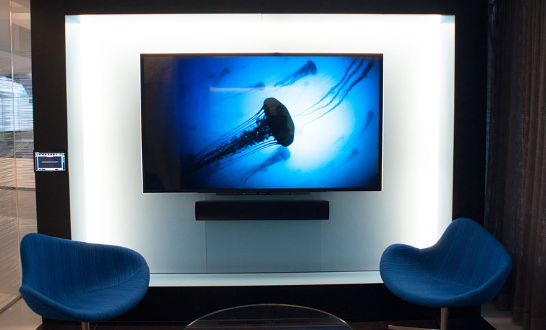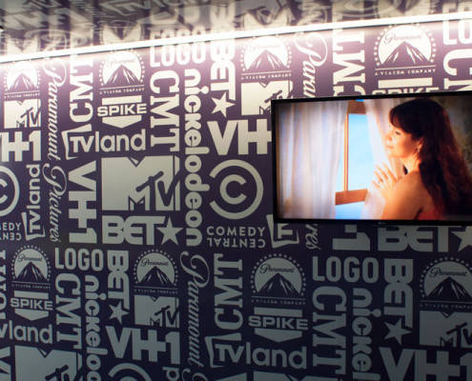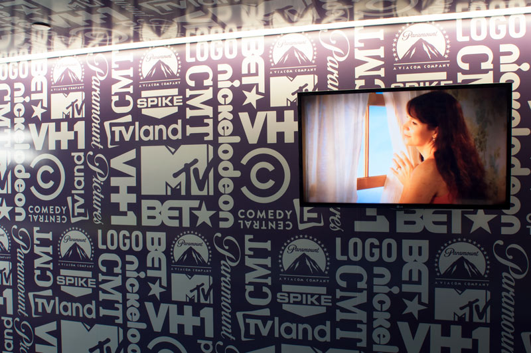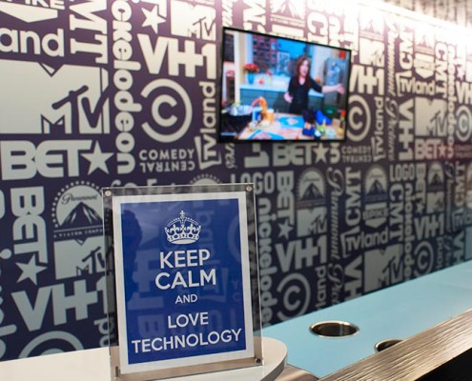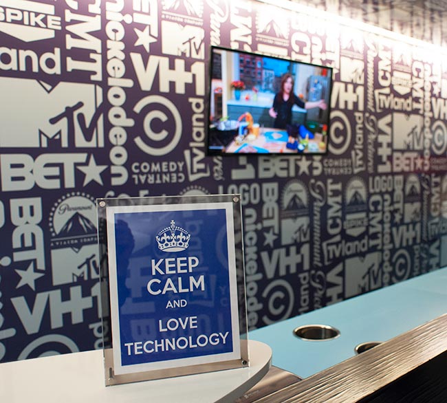Viacom Common Areas
These custom AV solutions provide a unique, interactive, and visually powerful experience for anyone walking into and throughout Viacom’s new Media Technology Services Floor.
Service Desk: Two 1×6 video wall arrays installed into angled kiosks confront users as they enter the space. In “Sleep Mode,” six different Viacom cable networks are displayed on the top array while a six-output PC is shown across the lower displays. “Active mode,” triggered by motion sensors, divides the lower array into three sets of dual output-PCs and activates touch screen interactivity at each station. The kiosks also feature custom control panels that switch the audio source of the system; three in-ceiling speakers were installed that can play audio from any cable box or PC connected to either array. The whole setup provides a unique, interactive, and visually powerful experience for anyone walking into or out of the new floor.
“Tech Connect” Video Walls: In a neighboring room built for roughly 30 employees in cubicles, two video wall arrays display business graphs, charts and statistics on 46” ultra-thin bezel, high brightness displays.
Game Room: This recreation room is integrated with an 80″ display, 5.1 channel surround sound audio, game system connectivity and a touch panel to control all in room AV functions.
“The Room”: Featuring an 84” 4K display and media player, this multipurpose room functions as a presentation space, gaming center, and a high-quality background media station controlled via a wall mounted touch panel.
Digital Signage: Smaller format displays provide cable TV, custom content, and access to local laptop connections in common spaces throughout the building.
At A Glance
Project Type: Design Build
Space Size: 65,000 SQ FT.
Contract Value: 400 K
Completed: January 2014
Solution Types
Room Types: Game Room, Common Area, Reception Area
System Types: Interactive Solutions, Digital Signage, Control System, Video Wall,

