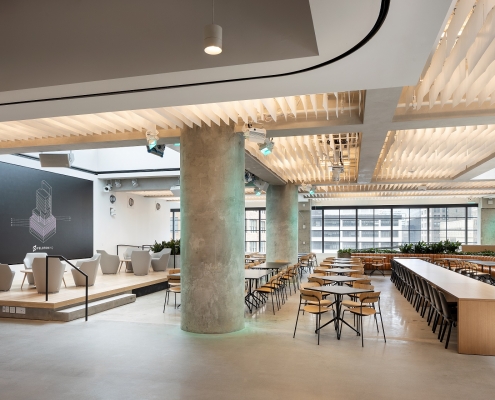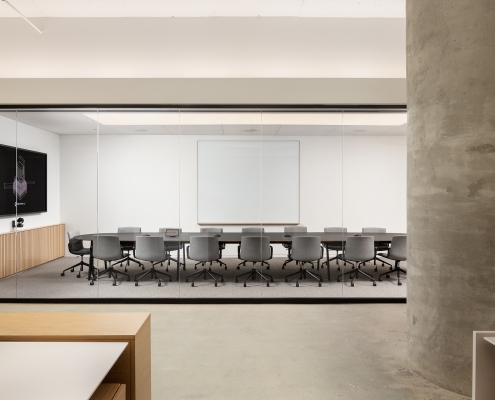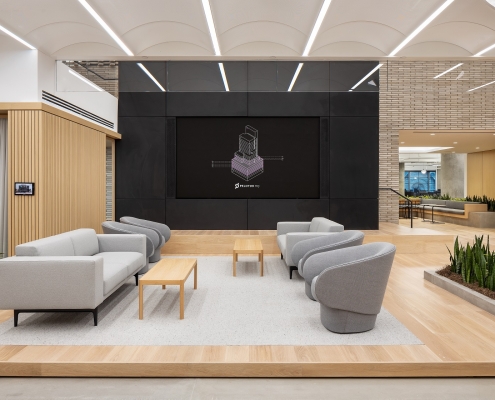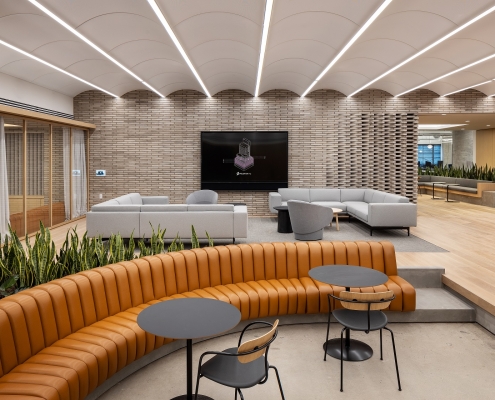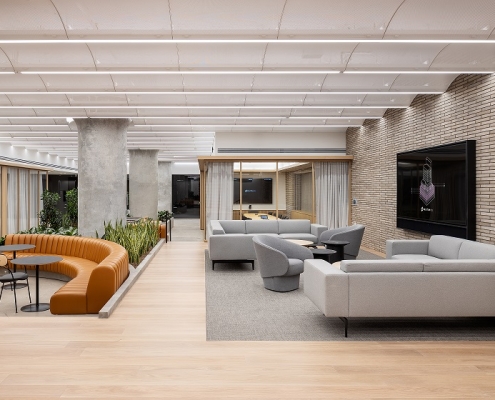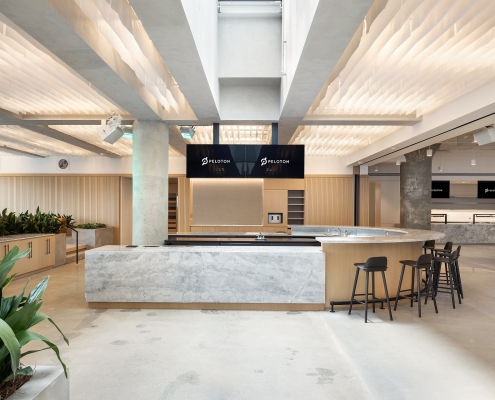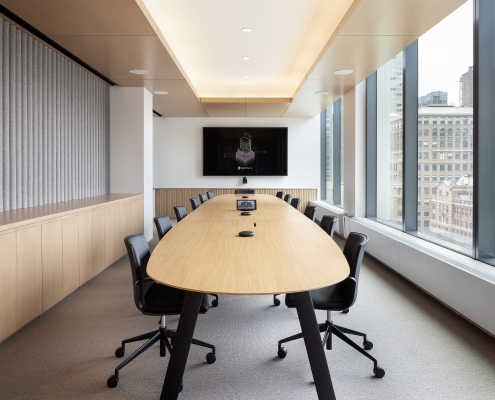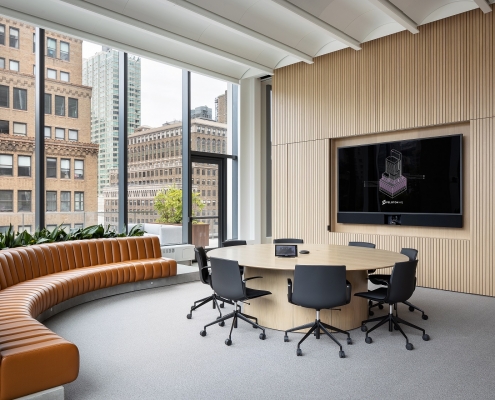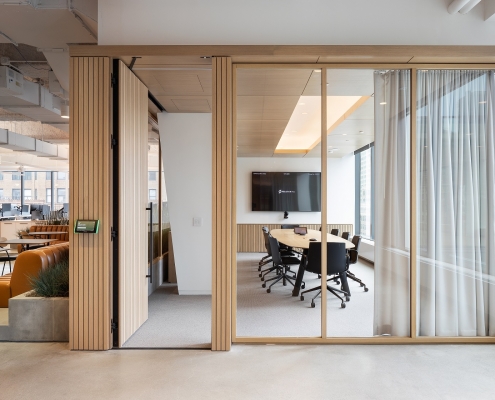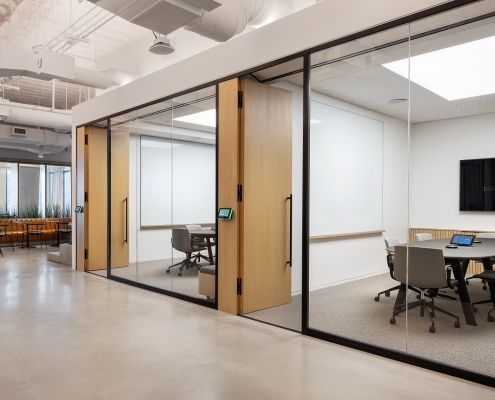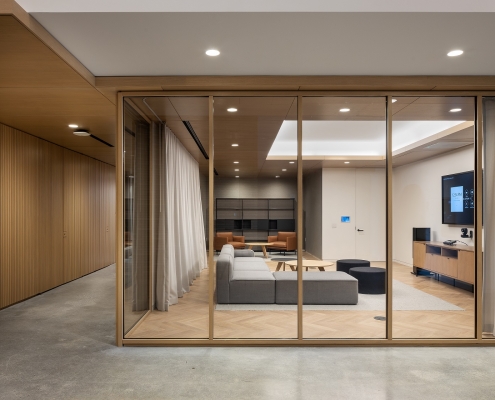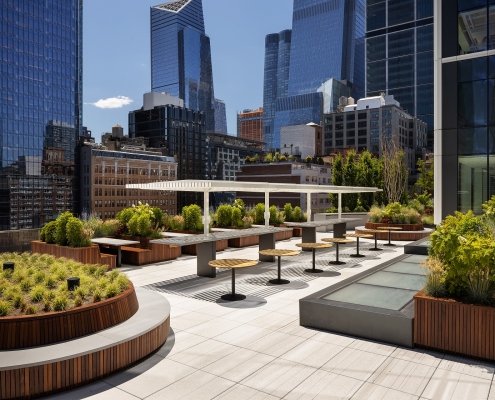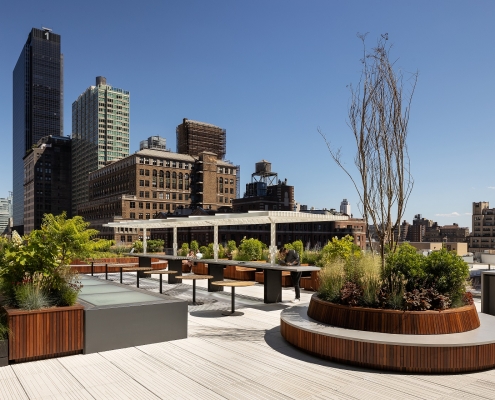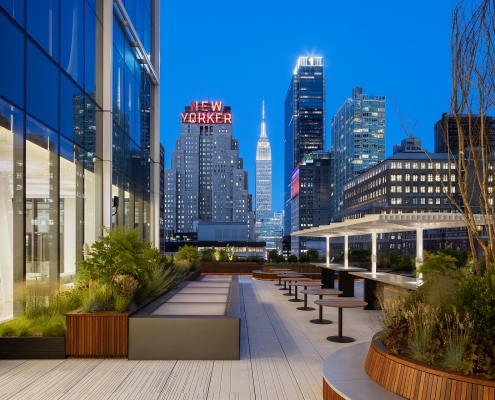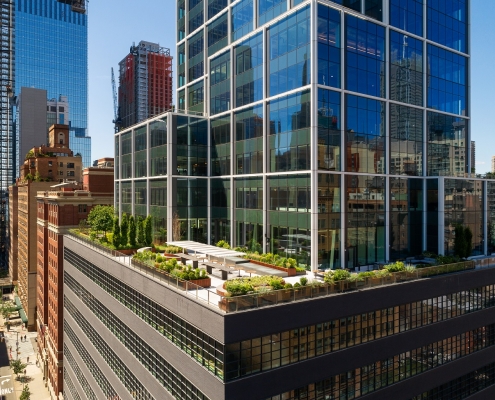Peloton Global Headquarters
In 2019, Peloton Interactive and architecture firm A + I engaged PPI to design the AV technology for their new headquarters. PPI worked with the Peloton team to develop solutions that would keep ahead of their exponential growth in the upcoming years, and provide a venue to match the energy and design ethos of their fitness products and content.
Through the planning and design process, PPI helped the growing Peloton technology team standardize and scale their UC deployment, leveraging Zoom. The space includes over 100 conference rooms with standardized conferencing features, and many unique spaces that help support the Peloton product development team include: product testing lab, photo studio, video editing suite, and a music lounge. Peloton’s office also includes several large meeting and gathering areas including an outdoor terrace with venue-quality audio, and a town hall space with 16’wide x 9’ tall 4k LED wall and broadcast-ready for features for internal and external events.
PPI is extremely proud to have safely delivered this project through the many challenges of 2020. In addition to this project, PPI continues to be a strategic technology partner for Peloton, supporting AV technology deployments in their offices, retail locations, and distribution centers throughout North America.

