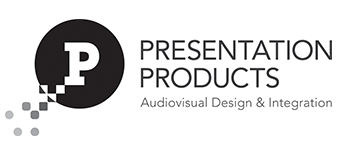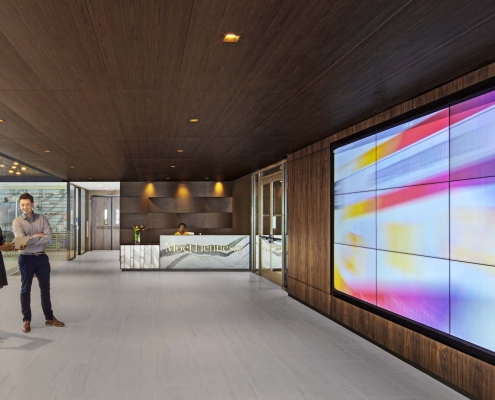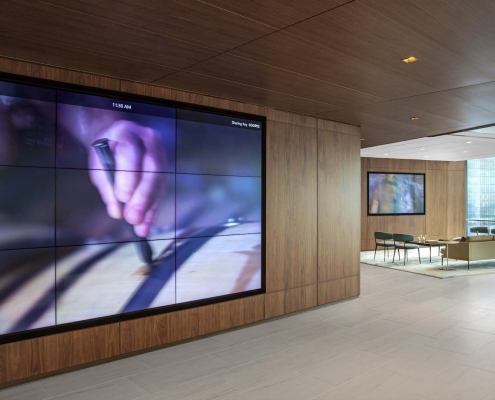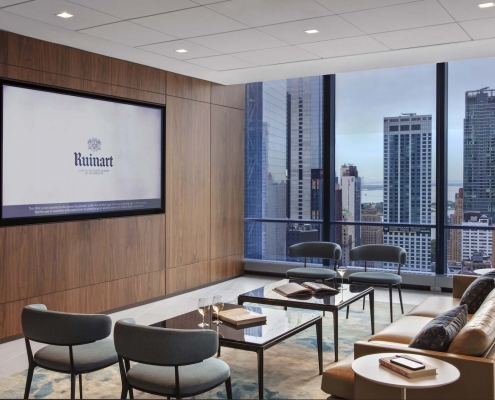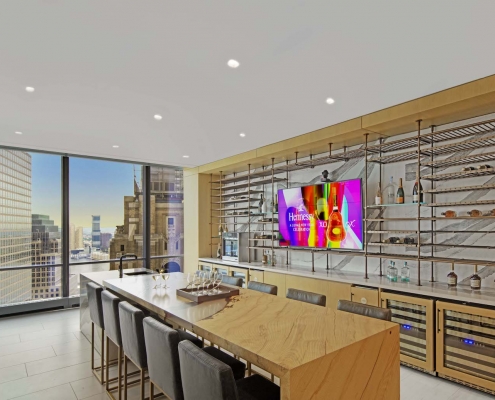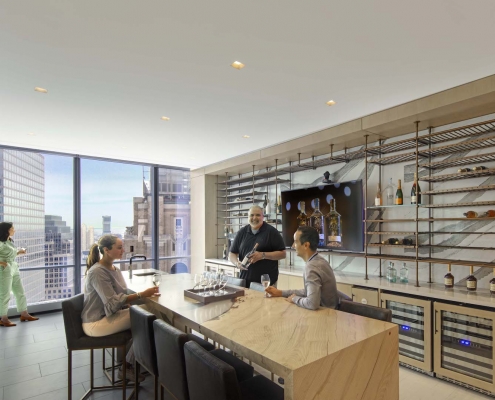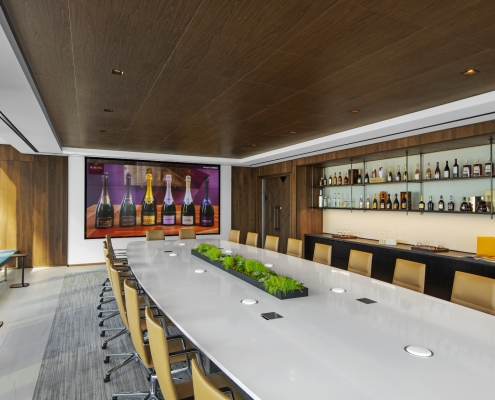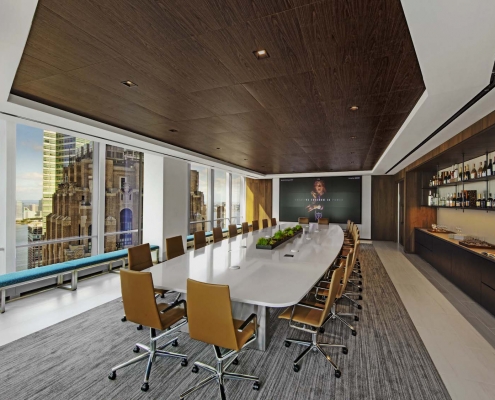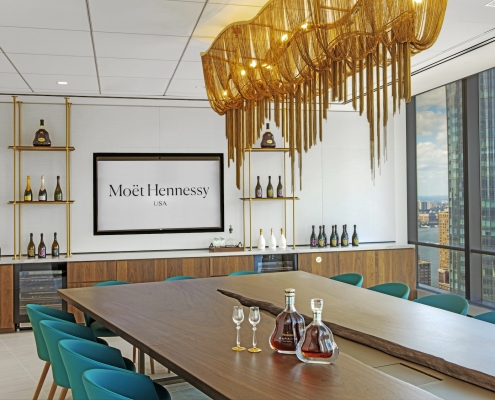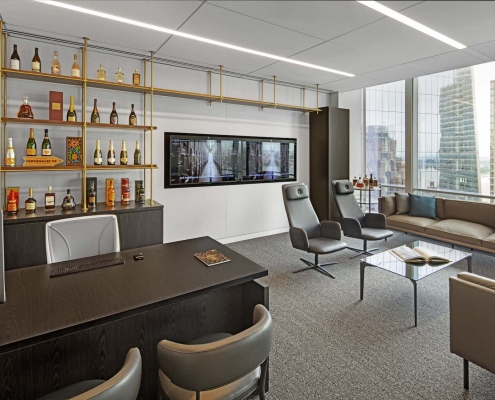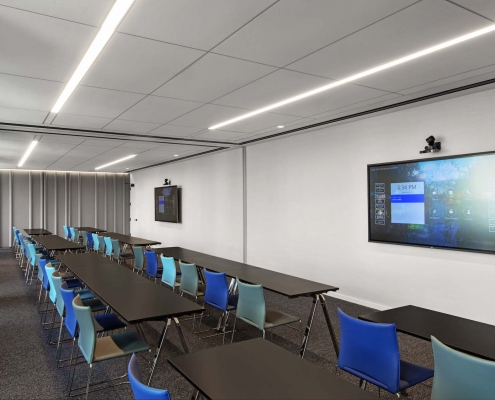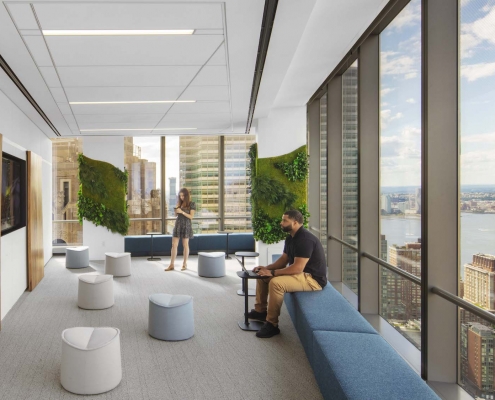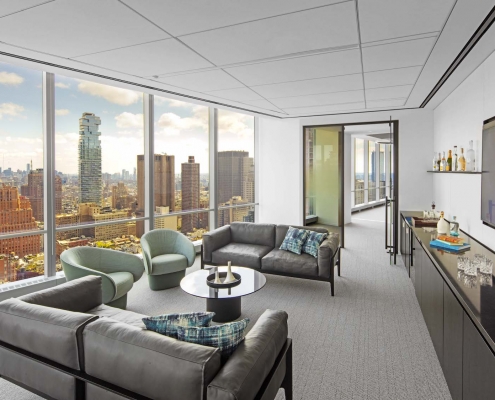Moët Hennessy
In early 2020 PPI engaged with Moet Hennessy and architect TPG to plan and design their office relocation from the Meatpacking district to the 35th and 36th floors of 7 World Trade Center. The challenge was to enable their office for hybrid work and collaboration with elegant spaces that embody their brand identity.
The space includes a multi-purpose townhall for company-wide meetings and events, and a boardroom with a 3×3 video wall and table microphone array integrated into the custom conference table. Over fifty other private offices and conference rooms include easy-to-use DTen Zoom Room systems. PPI worked with the Moet Hennessy team to re-use existing technology investments and find cost-effective solutions to maximize the number of Zoom-enabled spaces.
At a Glance
Project Type: Design/Build
Space Size: 82,000 sq ft
Completed: Summer 2021
Project Partners
Client Rep/Project Manager: VVA
Architect: TPG
GC: Icon Interiors
